Roam Around the Clouds and Open the Window to the World
日期:03-21-2017来源:World Expo MuseumWorld Expo Museum is a key cultural facility project during Shanghai's 12th Five-Year Plan period. It is located in the vast site and open space to the north of Huangpu River and to the east of Lupu Bridge. The project team is very powerful, including the consultant of Shanghai Expo Construction Development Co., Ltd., the designer of East China Architectural Design and Research Institute (ECADI), the supervisor of Shanghai Jianke Engineering Consulting Co., Ltd., and the constructor of Shanghai Construction No.4 Group Co., Ltd.
“The Floating “Cloud of Celebration”
The architectural design of World Expo Museum is centered on the concepts of “World Expo Memory” and “Urban City Life”, deduced with two images which are “Historic Valley” representing history, meditation and perpetuation, and “Cloud of Celebration” representing future, opening and spark moments. As a shining highlight of the World Expo architecture, the freely-shaped “Cloud of Celebration” floating above the “Historic Valley” made of steel and glass embodies the ideal of harmonious coexistence of human beings “under the same sky”.
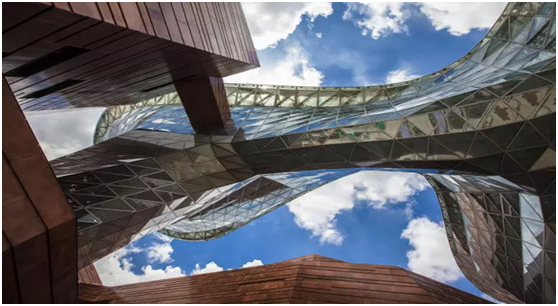
The “Cloud of Celebration” wafts out a transparent and ethereal sense. The entire cloud is made of 3,730 pieces of triangular glass. Three cloud columns hold up an air corridor. Inside the air corridor, there is a footpath with an area of 800 sqm that connects to various functional zones such as showcase, public service and roof garden, all these forming a unique air exhibition area, that is, the “Cloud Hall”. The public spaces and the buildings inside the World Expo Museum are organically connected with each other, creating charming rhythms. Moving up the steps, the sight is varied, and our thoughts diffuse with the scene of the historical gallery and suddenly get enlightened with the unexpected lights and shadows of the building.
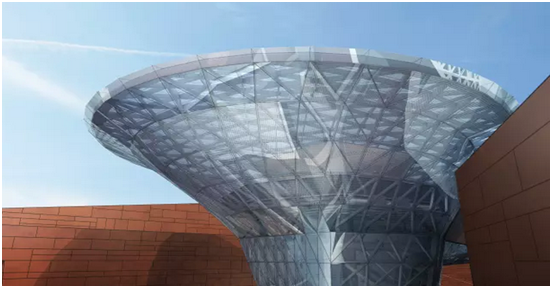
“Cloud Hall”is also one of the two functional buildings in the World Expo Museum
Determination of Design Proposal
The two key points are perpetuation and moment. Each session of World Expo lasts only a few months from opening to close, and this period is as if a flourishing moment. Every moment influxes into the long history, and becomes a perpetual history of human civilization after more than 160 years of deposition. How to express perpetuation and moment becomes the base point of the design, and hence the “Cloud”.
The settings made of clouds are changeable, future, discoverable, pioneering, innovative and nihilistic. The images delivered by the clouds are always momentary. However, it is just a series of settings unable to freeze turn to be our understanding of clouds, and our memory and inheritance of World Expos.
How to Make the Cloud Float?
How to make the “Cloud of Celebration”successfully float on the “Historic Valley” is really a hard work.
ECADI’s designers spared no efforts to levitate the building above the ground, forming a visual sense of floating, and giving place of the specific functions to the urban functions of the architecture. The ground is greatly dedicated to urban life, forming a city parlor.
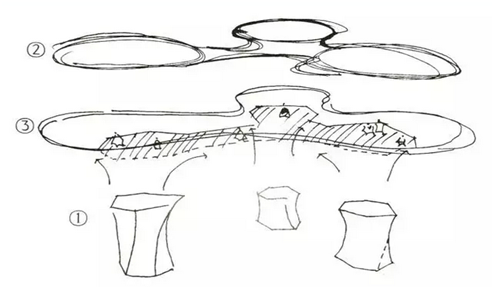
Diagram of cloud columns: 1. Determine the positions of cloud columns; 2. Connect curved surfaces to form a roof cover; 3. The cloud hall is structured with the transitional surfaces formed by roof cover and columns
To achieve the floating effect of the cloud hall, three cloud columns are finally chosen to support the upper part of the cloud hall. Geometrically, three points form the best stability. The three columns offset the lateral force from each other, forming a triangular arch with rational loading. The three columns are built in torsion at first, then pulled a crowd, and then parted away, forming a clear outline with well-defined boundary that is in harmony with the main building. Meanwhile, the roof cover is formed by the three curved surfaces based on the positions of the columns, causing a natural and soft effect as if three droplets melting together. Roof cover’s going downwards, and the columns upwards, the cloud hall is finally structured with the transitional surfaces formed by roof cover and columns.
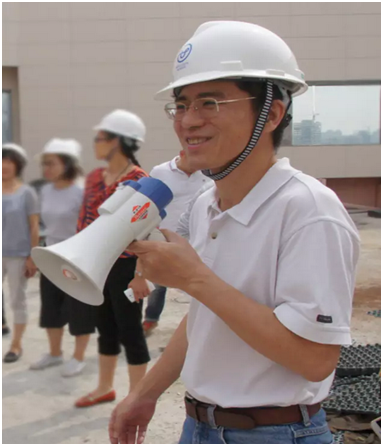
Tang Guoqiang, Head of Project Management Dept., Construction Office of New Building, World Expo Museum
In addition, there are three functional areas distributed inside the building. The column in eastern hall sends forth a strong dramatic sense, giving a visual shock to the visitors. The column in the western hall is used to strengthen vertical traffic, making the public spaces in front of each exhibition hall more flexible. The column in the southern public space provides the visitors with fast access to the cloud hall.
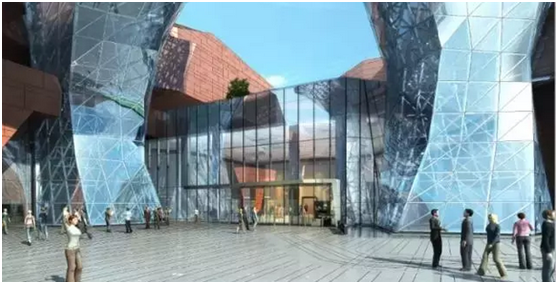
The columns provide a strong dramatic visual effect on the architectural spaces
Selection of Materials
Ultra white glazed glass and ultra white glass are selected because the glazed glass not only plays a role of sunshade, but also makes the clouds look cleaner.
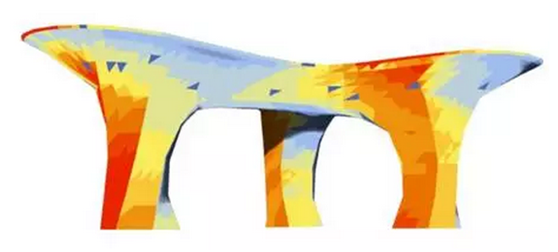
Based on the analysis chart of summer sunshine time in Shanghai
Skylight
There are eight skylights extending from indoor ceiling to outdoor roof garden. When being seen from outside, the flow line raises the skylights higher. The lateral side is used to display the Expo themes. Frosted glass is arranged inside the lower skylights to provide the places for visitors to sit or rest on.
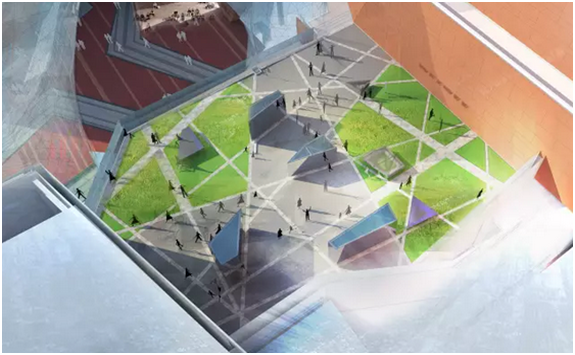
The overalleffect of skylights
The sunlight floods in through the top of the skylights during day time, arrives indoors after piercing through the multiple reflections of the stainless steel sheets wrapped inside, and provides uniform diffuse light as a supplementary light source for the hall. In addition, the black mirror surface reflects the surrounding clouds, valleys and the garden, adding multiple layers of views to the hall.
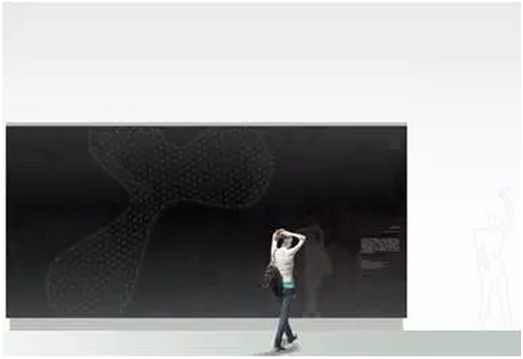
At night time, the LED frequency lamps inside the skylights give out light from the top of the skylights, and cooperate with different lighting themes to create and change the scenes of the valley. The inside lights diffuse out through the tops of the skylights and the lateral sides, and together with different color temperature designs, become glowing crystals in the Expo river valley.
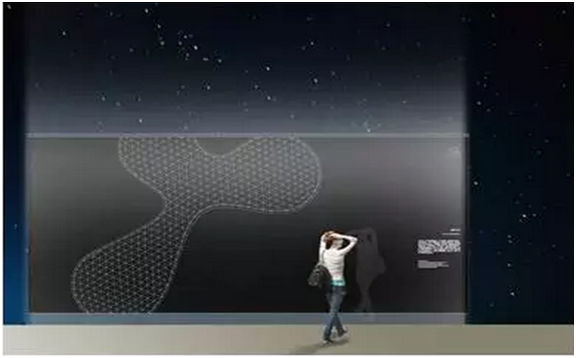
Difficulties in Construction
Although the concept of the “Cloud of Celebration” is attracted in shape, and the conditions for construction are also satisfied theoretically, there are still many engineering difficulties in practical construction.
The cloud structure is a system intersected with several spatial irregular surfaces with greatly varied intersection angles. Meanwhile, it is also an intersection of three complicated individual buildings. Moreover, as a load-bearing building, the cloud structure has various types of sections and wall thickness, which doubles the difficulties in detail design, processing and manufacturing, and site installation.
• Because the building is of disordered lattice-like structure with no identical components, it is not possible to make detail design with conventional design methods.
• The complicated structure of spinal columns request higher machining precision.
• Intersecting lines are designed on the two ends of steel beam. In addition, the duration is tight, and the countless components are not identical.
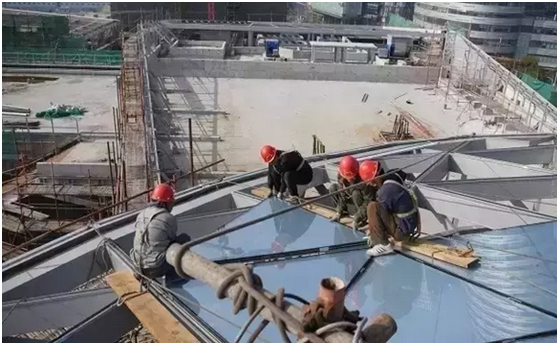
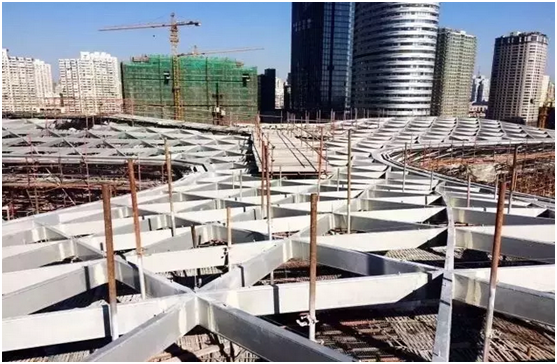
The “Cloud of Celebration”under construction
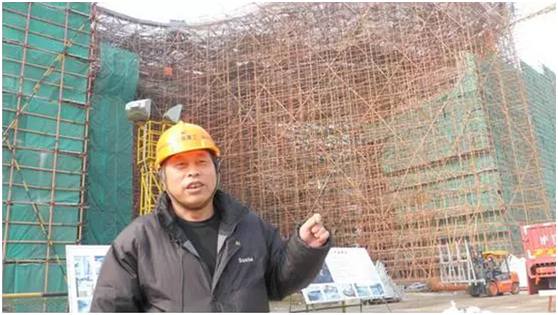
Li Yusheng, Manager of Project Department for the new works of the “Cloud Structure”
“This work has approximately 6,000 components, and the lightest one is dozens of kilograms in weight. In order to ensure the work is completed on schedule, we advanced model details twice on the site and manufactured about 110 jigs. We assembled them on the ground and then hoisted them up. By means of make-up, we made 34 sections of ring beams and manufactured them in factory. Each pair of jigs is not identical. Through the joint efforts of us all, the project has finally been successfully completed.”
Pivotal Role of Parametric Design (BIM Technology)
Because of the uniqueness of the project, conventional detail design is unable to fully meet the rigorous requirements such as fabrication, project schedule and site installation, so we adopted “parametric design”.
Parametric design is a kind of architectural design methods. The core of this method is to turn the total factor of the architecture to be a variable of some function, and then obtain different architectural designs by means of changing the function or algorithm. It can be simply understood as a method for automatically generating design proposals through computer technology.
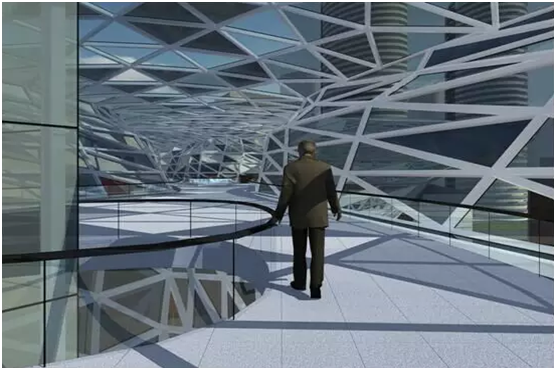
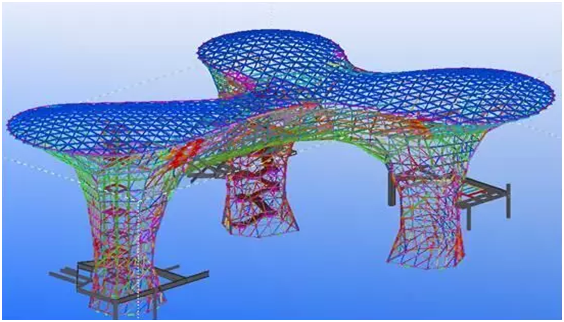
3D Modeling
The parametric design is based on parametric 3D model. It is impossible to complete the modeling in accordance with the two-dimensional drawings because of the special-shaped structure of the “Cloud of Celebration”, so it is necessary to make direct data exchange with design calculation model to achieve the seamless connection between 3D model and original design, and effectively ensure the accuracy of the original data.
Paperless Fabrication and Installation
We realized paperless component fabrication in this project. The data required for processing components is read directly from the 3D models, and provided to the factory in the form of data files as the basis for processing. We also realized paperless site installation. In the site installation process, all the pre-assembly of components and the coordinate control of spatial positioning points came from the 3D models and presented in the form of data files.
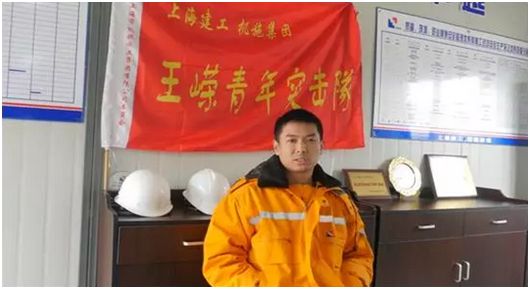
Wang Rong, Deputy Manager of Project Department for the new works of the “Cloud Structure”
We discussed with the design institute over and over again about the form of structural details and architectural appearance through BIM modeling. In the construction of the cloud structure, we also adopted the paperless construction that is more advanced than the previous steel structure fabrication, directly derived the data for related components from BIM models, and used a robot to cut and machine so as to obtain integrated modeling, which greatly speeded up the efficiency of processing and fabrication.
The “Cloud of Celebration”is not only a unique architectural creativity, but also an open and shared humanistic concern. The World Expo Museum uses the “Cloud Hall” to shield the public square for people to take a break and a meditation, uses corridor platforms to connect the Cloud Hall to enable people to road around, talking, strolling and overlooking, and uses the cloud to reflect the open attitude of the museum, and further to show the openness and tolerance of the city of Shanghai.
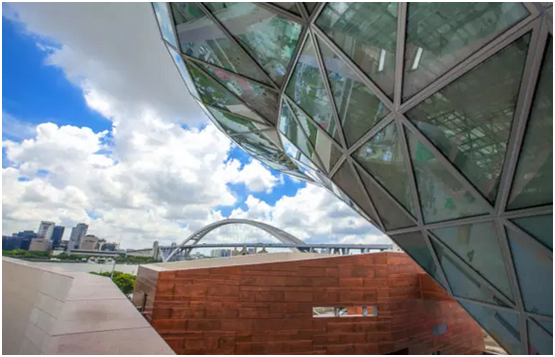
The “Cloud of Celebration”not only has the spaces with good messages, but also provides an ideal place for people to get together and communicate. At night time, the propitious clouds and the resplendent colorful lights are floating on the top of the valley, permeating a festive atmosphere into the night sky. Climbing onto the “propitious clouds” floating above the roof of the building and looking around, the buidling seems to be a transparent crystal palace. From here, we pay a tribute to London Crystal Palace where held the first World Expo over 160 years ago - Everything Begins With Expo.
Source: Project Management Dept., Construction Office of New Building, World Expo Museum
Photographed by: Xiang Xinrong
Edited by: Pan Yun and Lin Qiandie