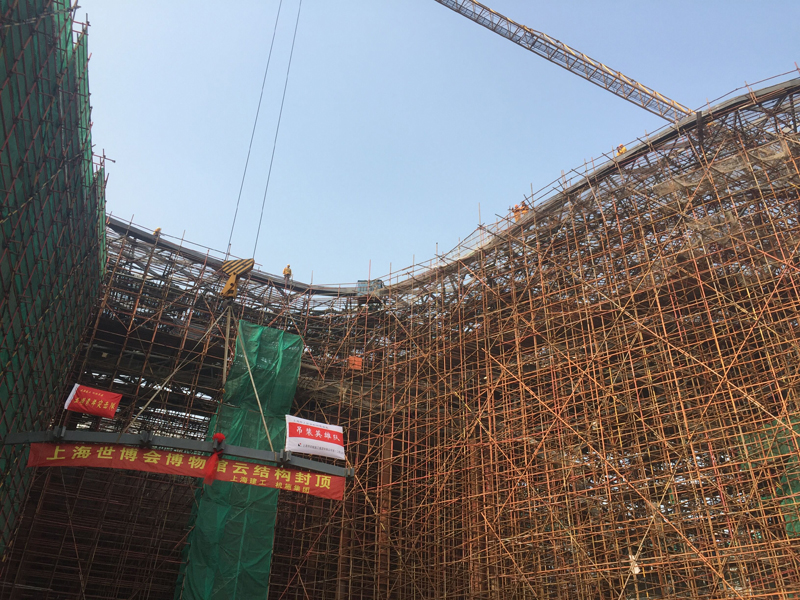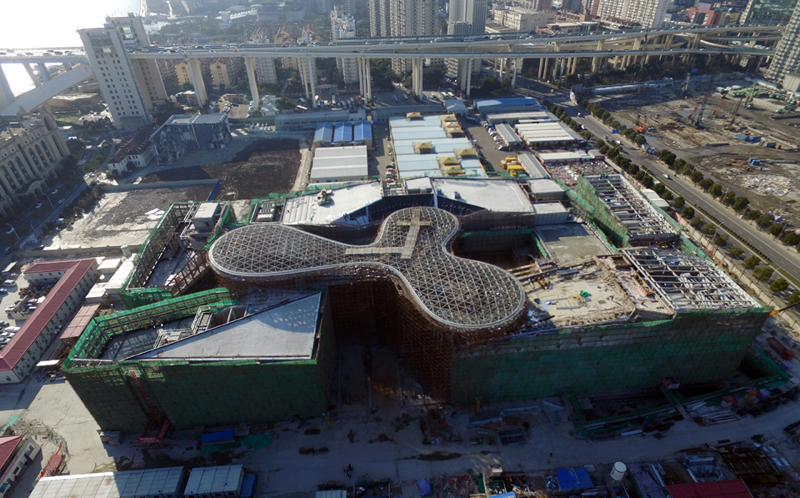The Steel Structure of the “Cloud of Celebration” Has Been Topped
日期:02-16-2016来源:Word Expo Museum


With the last roof girder being firmly placed at the designated height of 34 meters, Cloud of Celebration, a key part of the construction project of the WEM sealed the top of its steel structure successfully. The installation of the structure’s glass curtain wall has now been kicked off in full swing.
The top sealing of Cloud of Celebration’s steel structure also marked the timely top-out of the whole construction project as scheduled, getting the WEM well-prepared for the coming decoration work as well as the display and exhibitions.
Located at the heart of the whole construction, the single building of the Cloud of Celebration occupies a projected area of around 3,000 m2, with a height of 34 meters, a length of 90 meters, and a width of 70 meters (in which the 850 m2 “Cloud Hall”, a multi-function platform, stands at 24-meterhight). The single building, mainly composed of steel rods and steel casting parts, employs the multi-shaft intersection latticed shell structure with a total of about 1,200 tons of steel.
The unique design of Cloud of Celebration poses numerous challenges to the design development, processing, and installation afterwards. In addition, there was no such construction built in China as reference. Therefore, since March 2015, leaders from the Shanghai Municipal Administration of Culture, Radio, Film and TV, and Shanghai Expo Development Group, have convened dozens of regular meetings on site to promote and supervise the construction progress and solve major problems and difficulties during the construction in a coordinated manner. They have also summoned the most experienced construction units in Shanghai to ensure the timely capping of the steel structure of Cloud of Celebration with adequate talent, technology and mechanism.
Throughout the construction, the East China Architectural Design& Research Institute further developed its design with profound architectural knowledge and proposed the concept of paperless 3-D modeling which echoes the pilot BIM application of the World Expo Museum Project. Whereas the project’s general contractor Shanghai Construction No.4 (Group) Co., Ltd, together with its subcontractor, Shanghai Construction Machinery (Group) Co., Ltd., shortened the construction period and reduced the steel demand by combining the developed design and edge-cutting skills. With the concerted efforts of all construction units, the steel structure boasts "light member bars, smooth lines, a beautiful shape as well as reduced cost". Guided by the iron will no fear of any hardship, the construction units successfully completed the structure lifting construction tasks after 5 months of hard work.