Architecture︱WEM’s Road to Three-star Green Building
日期:07-14-2016来源:World Expo MuseumIt must be surprising to know behind the iconic good looking the big WEM is full of interior values. Its design has been awarded the national certificate of three-star green building label, which is the highest degree of green building appraisal in China. Now let’s go through some knowledge related to architecture, and I bet you will be interested in some of them!
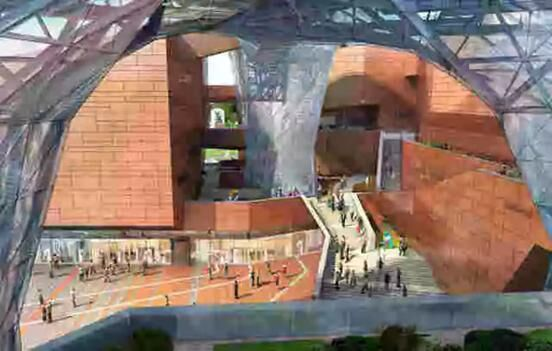
Scales
The WEM project covers an area of 40,000m2with total building area of 46,550 m2(31,950m2above ground and 14,600m2 underground). Its floor area ratio reaches 0.8, the site area of the ground level is 11,500m2,and the height reaches 34.8m2(6 floors above ground, 1 floor underground).
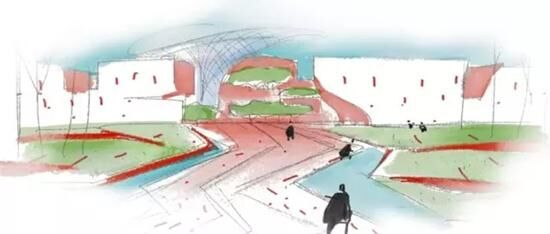
Image Positioning
The green design of WEM is oriented atreaching the standard of national three-star green building label. Itavails and suits local conditions to better express territorial and World Expo characteristics. Such design methods as planning, layout, space and landscape have adopted for the purpose of creating a design-dominated, natural and fluid green expo building. Grounded on a passive energy efficiency building, and through exterior wind environment optimization, utilization of convection and underground lighting design, the project fulfillsa concept of putting green first and integrates building envelope insulation technology, rain recycling, water permeable ground, roof greening design, water saving spray, and building intelligent system into one.
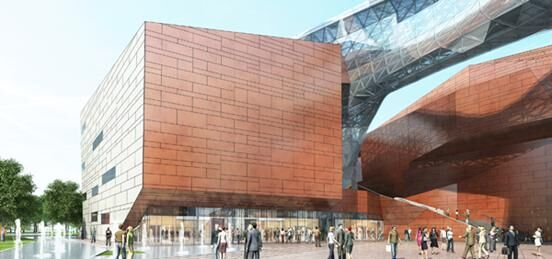
Interior Value
Design Concept
World Expo Museum is a new urban public museum that belongs to the future. It displays in multi dimensions to retrospect history and anticipate future, focuses on interaction and in-depth experience via diversified exhibiting forms, and shares urban events and academic exchanges through multi-level public services. WEM pays great attention to combining urban life in Shanghai and international cultural exchanges to mainly build a triple public attribute, i.e. “reflecting culture, for citizens and serving as a platform.”The design of WEM is based on the themes of World Expo Memory and Urban Life,and demonstrated by multitier architectural processing in space, shape, facade and landscape through interpreting design concept. On one hand it aims to reflect numerous brilliant moments in more than 160 years of World Expo history and acts as a“time container”to collect beautiful memories through architectural spaces and forms; on the other hand it tries to draw citizen participation and to provide rooms for various public cultural activities, and serves as the “city parlor”for exploring, experiencing, creating and sharing joyful lives.
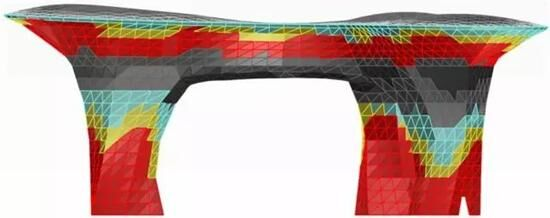
Architectural Forms
Relying on environmental parameters surrounding the city and ideal internal functional organization, WEM adopts an architectural form that combines images of “History River”and “Joyous Cloud” which represent “history, meditation and eternity” and “future, openness and moment” respectively to interpret its theme.
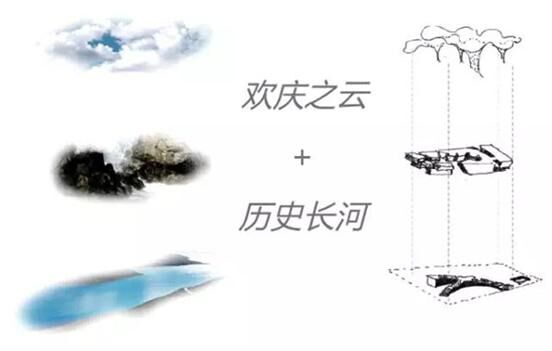
An entire rectangular monolith is designed. What locatesat the heart of the building is “Joyous Cloud”, a full-height hall serving as a center to draw visitors.Theinterlacing and interaction of interior and exterior spaces elaborately designed inside of the rectangular ensembleenable visitors feeling like going through a time tunnel and enjoying the journey of human civilization evolution to the fullest.
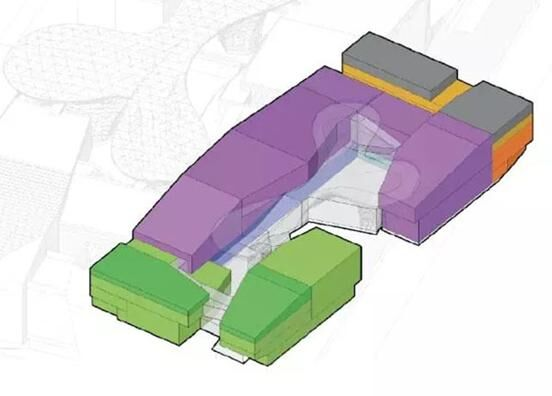
Saving Land
Use of the underground space: the 46,550m2 total building area includes 11,500m2 of first floor area and 14,600m2 of underground space. The ratio of underground building is 127%. The first level underground mainly functions as parking lot, equipment rooms, administrativerooms, storagerooms and staff dining rooms.
Parking spaces: 215 (30 ground and 185 underground) automobile parking spaces. Bicycle parking is also underground.
Landscape greenery: up to 33.5% of the total greenery is in roof gardens which focus on grass and small shrub planting. To meet plant growth requirement, most soils are 600mm thick whileothers are 1,000mm.
Water permeable ground: totally 15,812.7m2 of water permeable ground is designed in the exterior area, occupying 55.48% of the total exterior ground spaces. Water permeable ground mainly consists of exterior greenery (13,056.3m2) and water permeable brick (2,756.4m2).
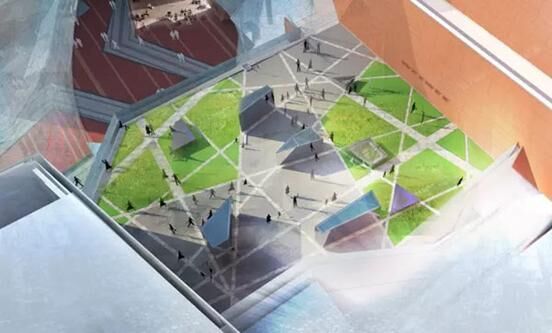
Saving Energy, Water & Material
Hot water produced from renewable sources: The kitchen consumesmost of the daily hot water. A roof area of 135m2is installed with solar energy collectors which produce hot water 2463.8m³/a, 33.25% of the yearlyrequirement of 7409.5m³/a.
Energy-saving designs: modified thermosetting polystyrene insulation board is applied on the roof, the facade uses mineral wool insulation, and the heat insulation factor of the external windows and glass curtain walls are below 2.5W/m2.K.
Utilization of non-traditional water sources: the project uses recycled rain for outdoor plant watering, road washing and landscape water replenishing. A water pool is located beneath the exterior greenery to collect rains from roof. The utilization rate of non-traditional water sources reaches 14.3%.
Utilization of renewable material: totally 11,860 tons of renewable building materials are reused, including steel, copper, wood, aluminum profiles, plaster, and glass. The reuse rate reaches 13.75%.
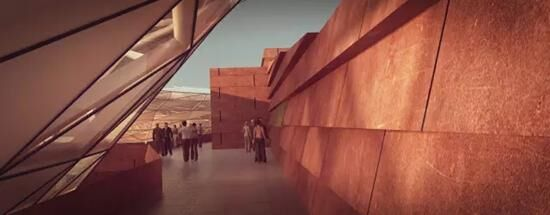
Interior Quality
Lighting: in order to improve natural lighting in staff dining room and fire protection & control center located in B1, two sunken gardens are designed at the north of the venuefor respective purposes. According to simulation calculation and analysis, 88% of the underground dining room has a lighting factor higher than 0.5, and 72% of the fire protection & control center does so.
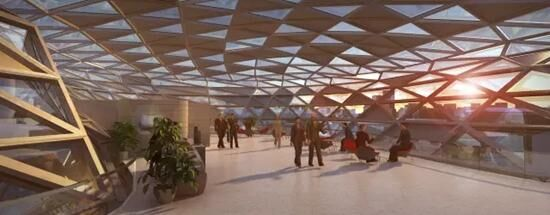
Sun protecting glazed curtain walls: the central hall “Joyous Cloud”is completely clad with glass curtain walls. In order to create ideal appearance and meet requirements of sun protection and energy saving, the curtain walls are dotted with glazed glass on the basis of different ratio.
Barrier-free structures: the project has barrier-free designs for all publicly open areas such as building entrance, front hall, vertical transportation, exhibition halls, report hall, special effect cinema, public washrooms and other public services. Tactile tiles are designed in pedestrian paths inside the enclosure and entrances to city public green lands. A ramp with a slope less than 1:50 is designed at the main entrance of the building. The main entrance, entrances to the exhibition halls, report hall and special effect cinema, plus public paths are all equipped with swing/automatic/sliding doors that meet the requirement of barrier-free use.
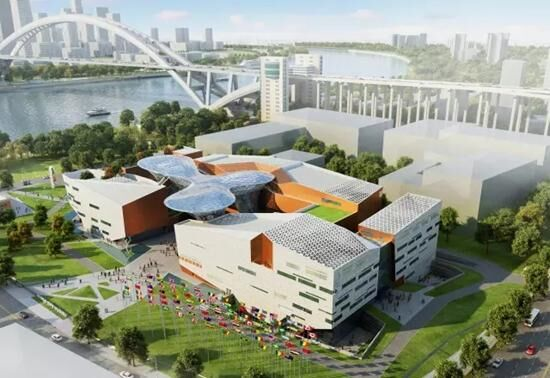
Saving Operation Expense
About RMB500, 000 of building operation expense is expected to be saved each year.