WEM Building Winning Silver A'Design Award
日期:04-30-2018来源:World Expo Museum 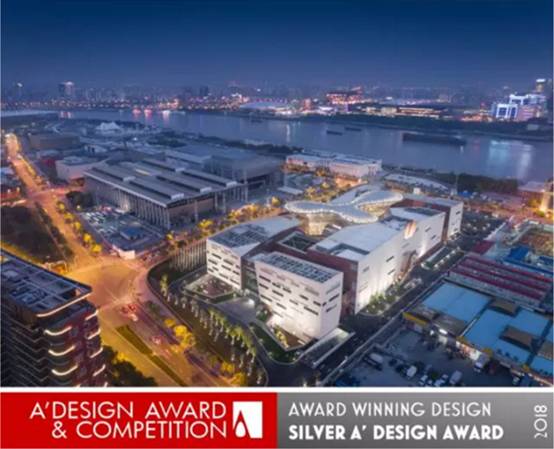
WEM Building won Silver A' Design Award
Recently, the A' Design Award & Competition organizer announced that the building of World Expo Museum designed by East China Architectural Design Institute won a Silver A' Design Award for 2017-2018.
A' Design Award & Competition is the most honored comprehensive design competition in the world, aiming to highlight the excellent qualifications of best designs, design concepts and design-oriented products worldwide in all creative disciplines and industries. This competition is recognized by both ICOGRADA and BEDA.
A' Design Award & Competition is organized by members of ICSID and ADI. Over the past years, the competition has won the support of many public institutions including: BEDA, Milan Polytechnic University, Como City Hall and Lombardy Ministry of Culture, as well as media agencies including YANKO, Dezeen, Dexigner and DesignBoom.
To attract designers and popular attention, A'Design Award is organized under over 100 main categories, most notably Good Industrial Design Award, Good Architecture Design Award, Good Product Design Award, Good Communication Design Award, Good Service Design Award and Good Fashion Design Award. By 2018, A'Design Award has gone through 8 years. Unlike other design competitions, A'Design Award evaluates works by: function, aesthetics, technology, function, practicability, fun and market value. The competition works in over 40 languages and has a jury composed of 50 members including professionals, journalists and designers. Designers from over 150 countries have participated in the competition.
We must thank the designers of World Expo Museum who have incorporated the spirit of World Expos in the building to give it special splendor.
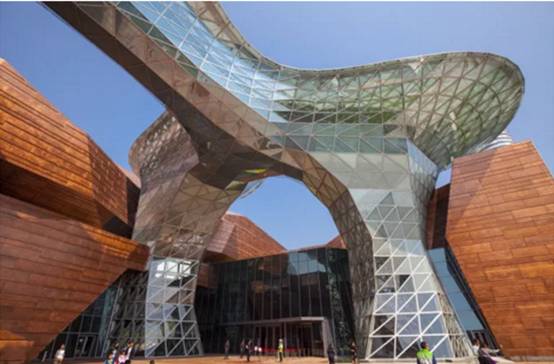
Historical Valley representing history, meditation and eternity
Jubilant Cloud representing future, openness and transience
This is the architecture of World Expo Museum
World Expo Museum was officially opened on May 1, 2017, after five years of design and construction. The Museum is the first international museum on World Expos and currently the only official museum and authorized documentation centre of BIE.
The architectural design of World Expo Museum embodies: openness, diversity, inclusiveness, happy gathering and innovation. In terms of exterior features, the building is composed of a History Valley representing history, meditation and eternity and the Jubilant Cloud that represents future, openness and transience. While the exterior shows the time attribute of World Expos, the interior installs various outdoor elements and has enough space for communication, which highlights the values of understanding, communication, gathering and cooperation of World Expos.
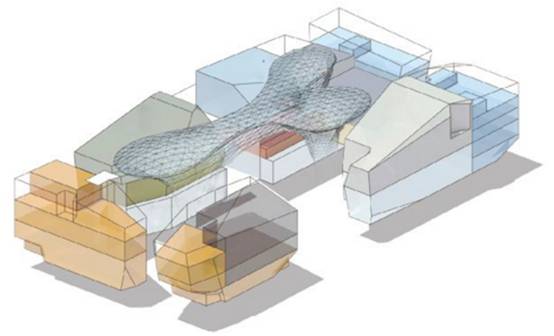
Award: Silver
DESIGN NAME: World Expo Museum
PRIMARY FUNCTION: Museum
Property description: The World Expo Museum is the first formal international museum in China so far, and currently the only permanent official museum and document center authorized by the International Exhibition Bureau (BIE).
Designer: ECADI
Project location: Shanghai, China
Head designer: Yang Ming
Team members: Wang Xiaoan, Yang Ming, Liu Haiyang, Yu Nan, Wang Lei, Zhu Liyuan, Zhang Yige, Guo Rui, Yu Wenhui, Huang Zhexuan, Gao Hao, Cheng Min and Gu Peng
Plot area: 46550.0 m2
Photographer: Shao Feng
Project owner: World Expo Museum
Builder: Shanghai No. 4 Construction Group
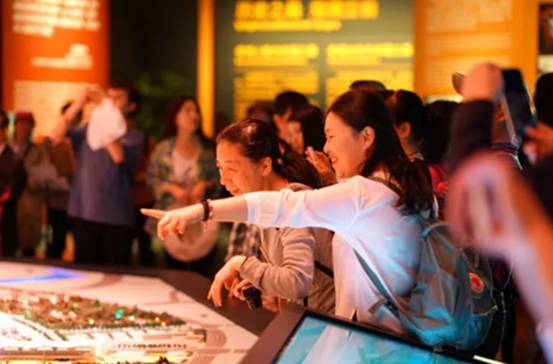
Inside World Expo Museum
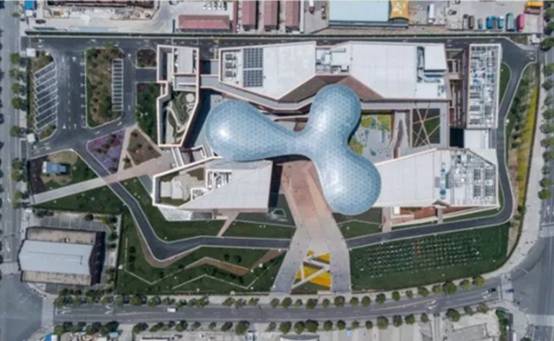
The project is located in the area of 2010 Shanghai World Expo, south of the Bund Riverside Park and north of urban secondary trunk road of Longhua East Road. The main entrance is located in the east while the logistic service west, which avoids mutual interference in space. The public service area is designed in the south and office area south based on situation of traffic around and sight priority.
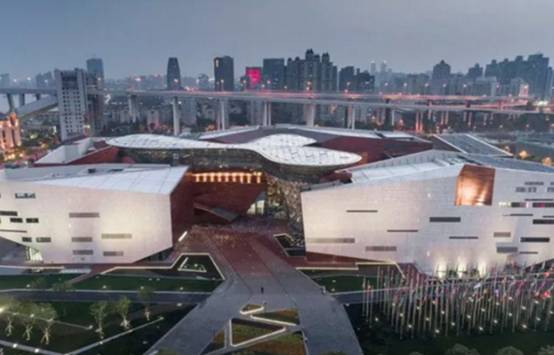
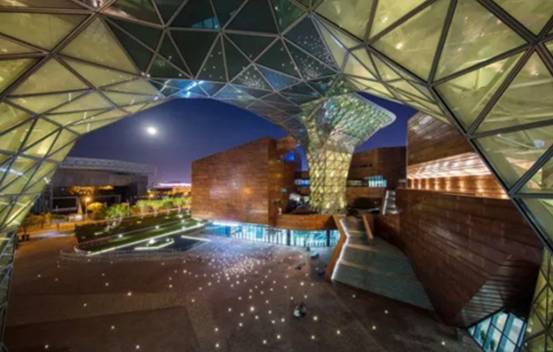
The design focuses on the "Eternal Moments" through the centennial history of World Expos, and the building is intended as a carrier of beautiful human memories. The "History Valley"(outdoor public display space), made of stone and copper-aluminum composite panels, embodies the "eternity" of time. The transparent “Cloud of Celebration"(multi-functional hall), a glass structure rising in the middle, reflects the future moments. The indoor and outdoor spaces interact and integrate to form a high-quality public space in the city full of sweet memories and aspirations.
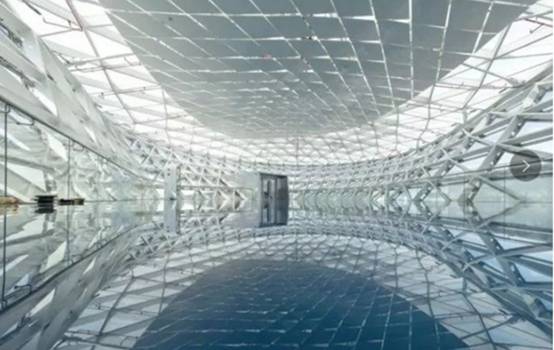
The Museum is the current public building with largest copper panels in domestic external curtain wall. The curtain wall of the “Valley” is made of customized "copper and aluminum composite plate”.“Jubilant Cloud” applies rare high-altitude structural system -”suspended steel structure enclosure”. A full digital technology generation, integrated layout, integrated design of mechanical and electrical equipment and pipelines, creates highly efficient and pure space.